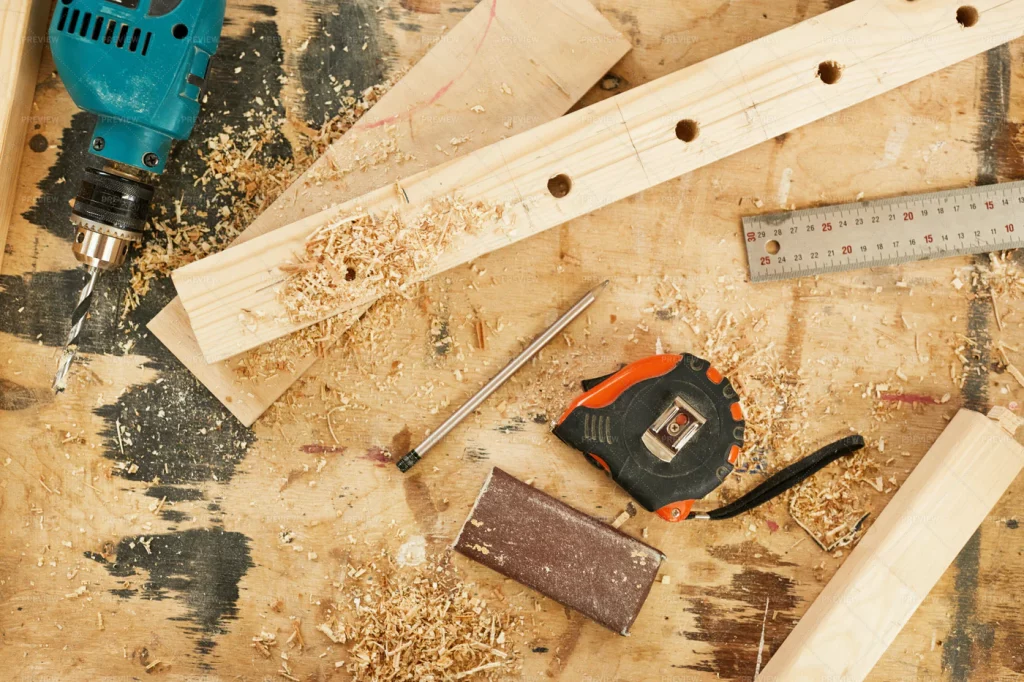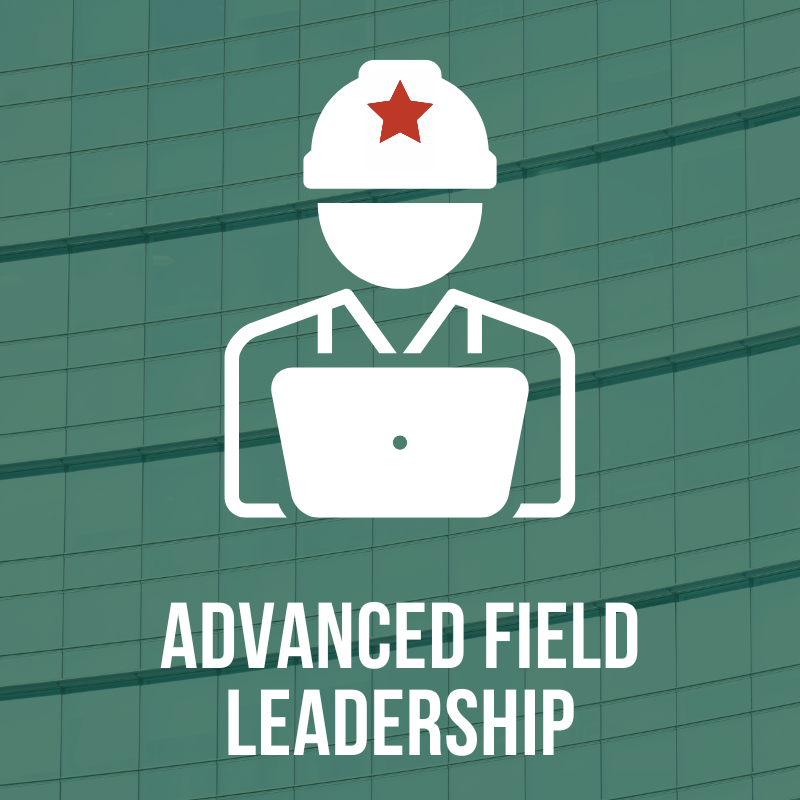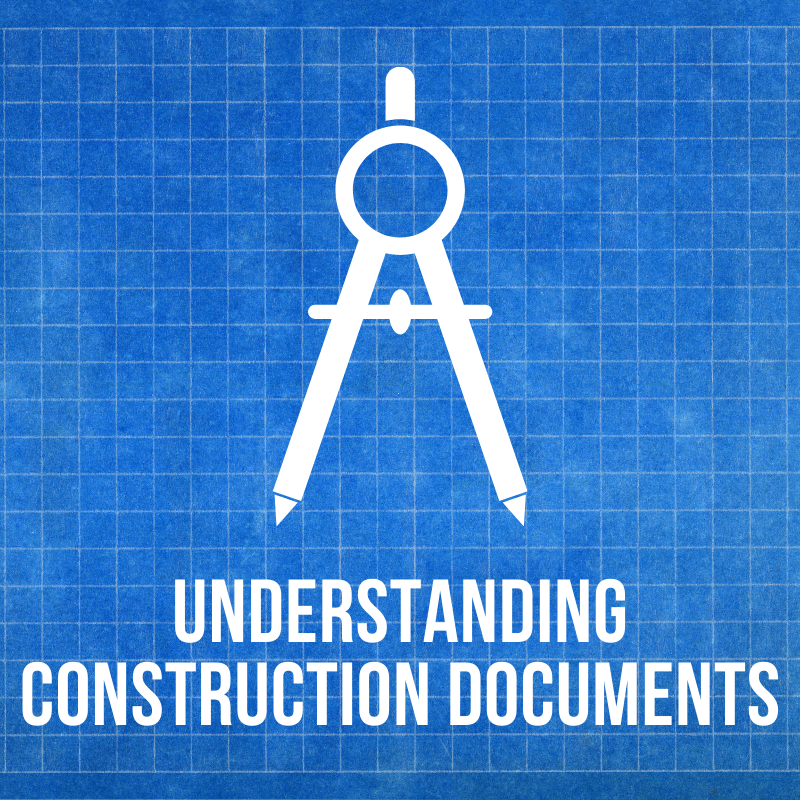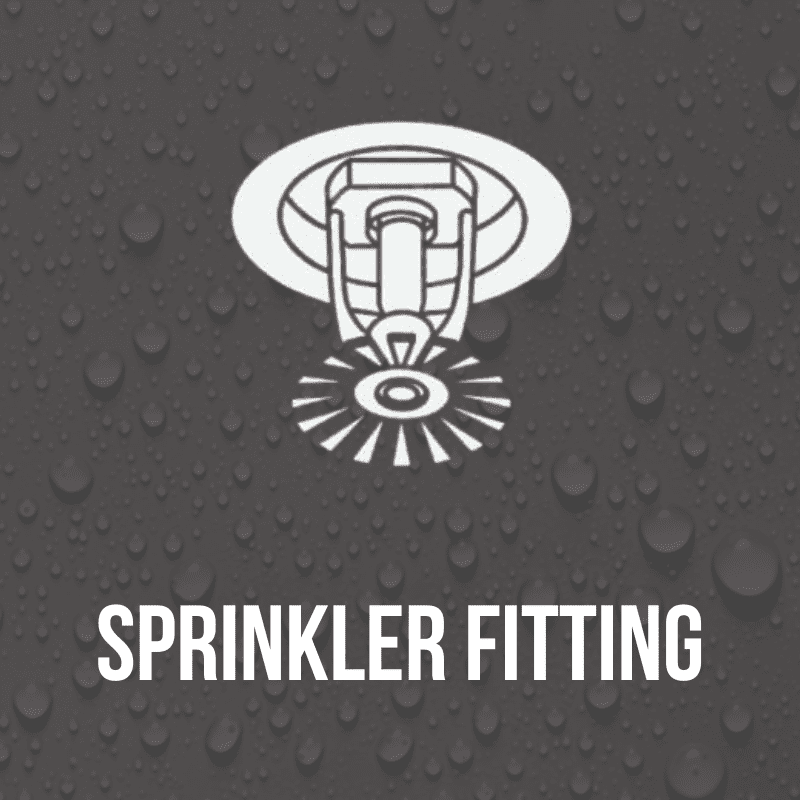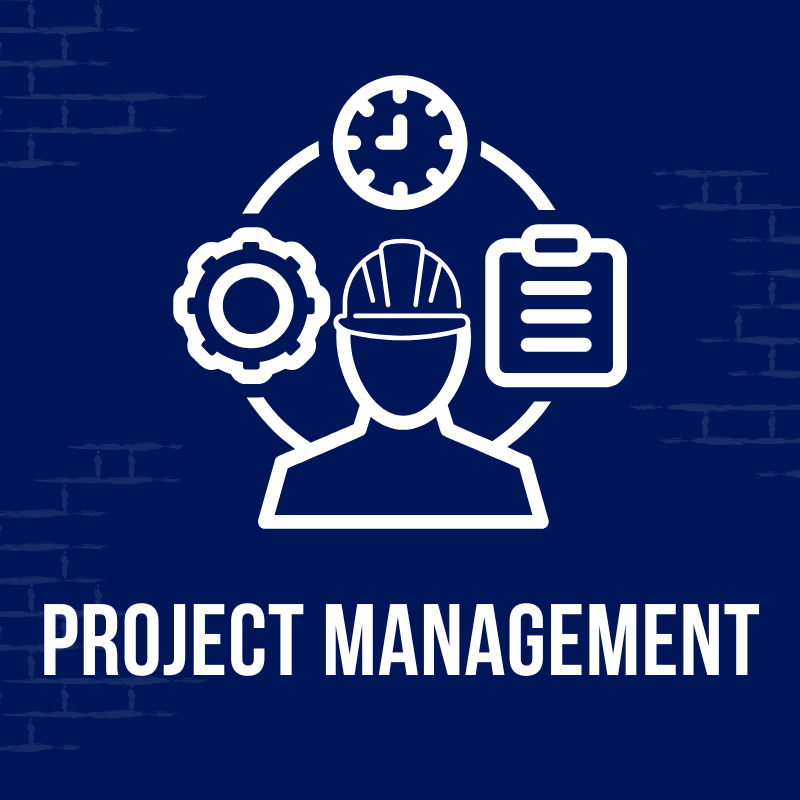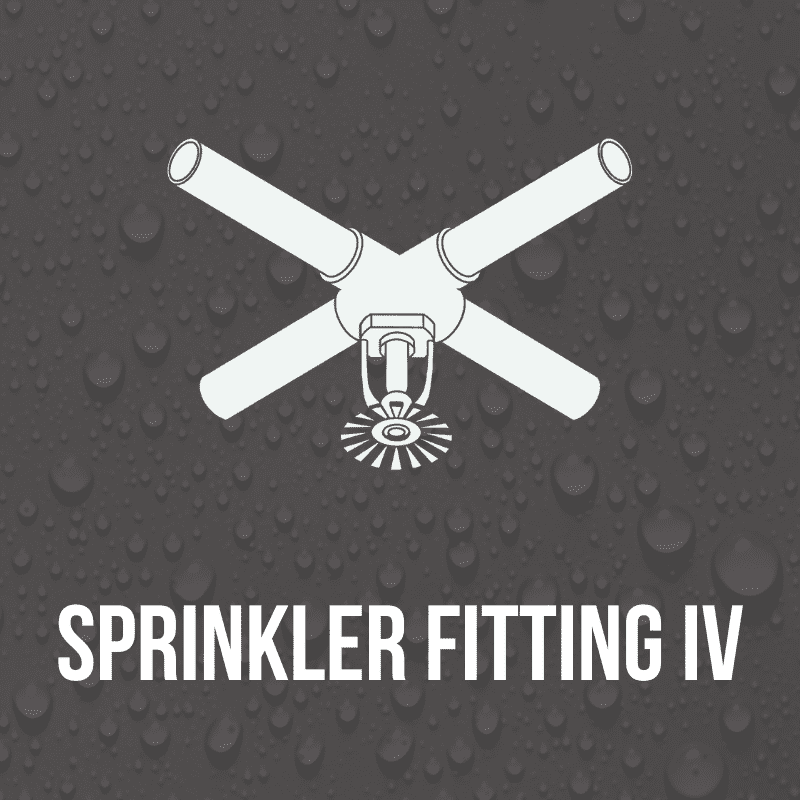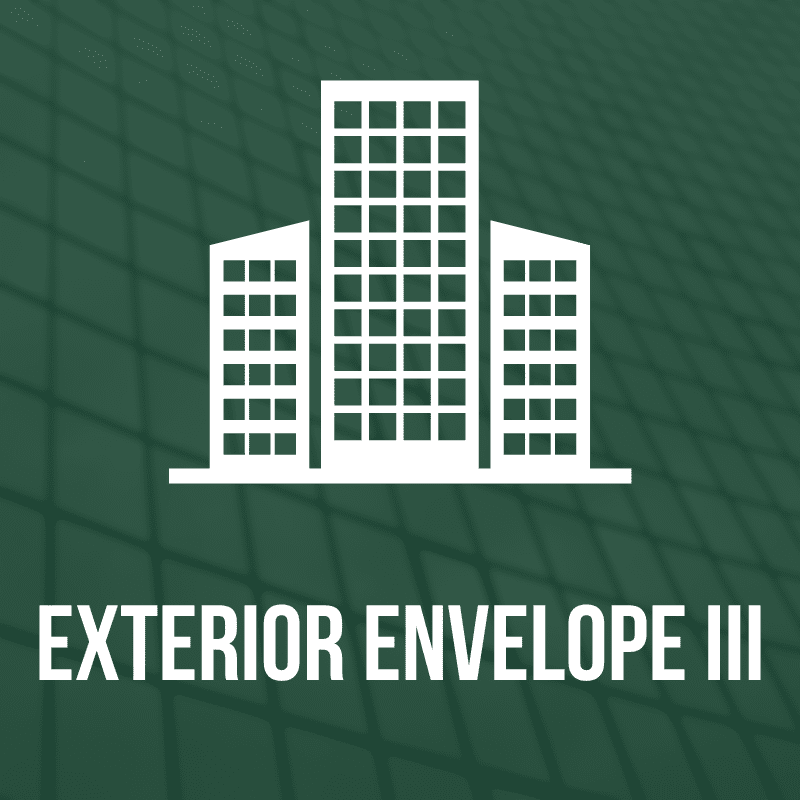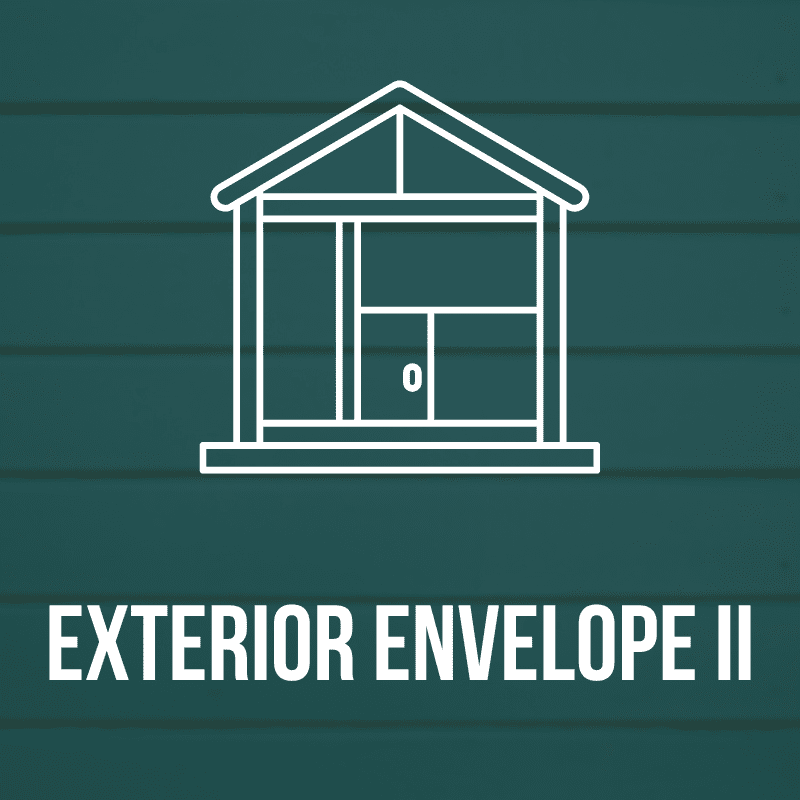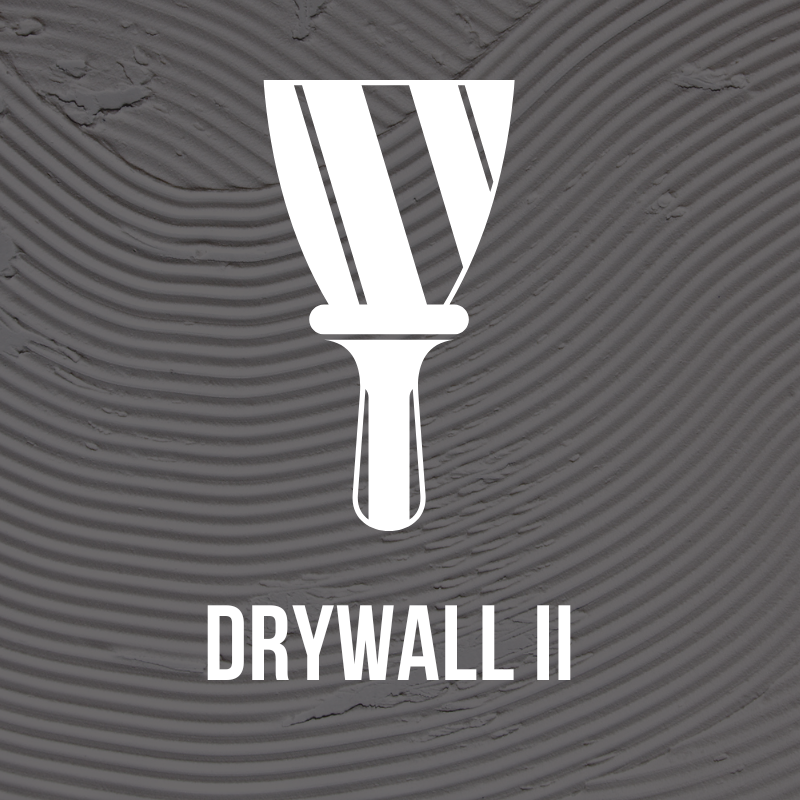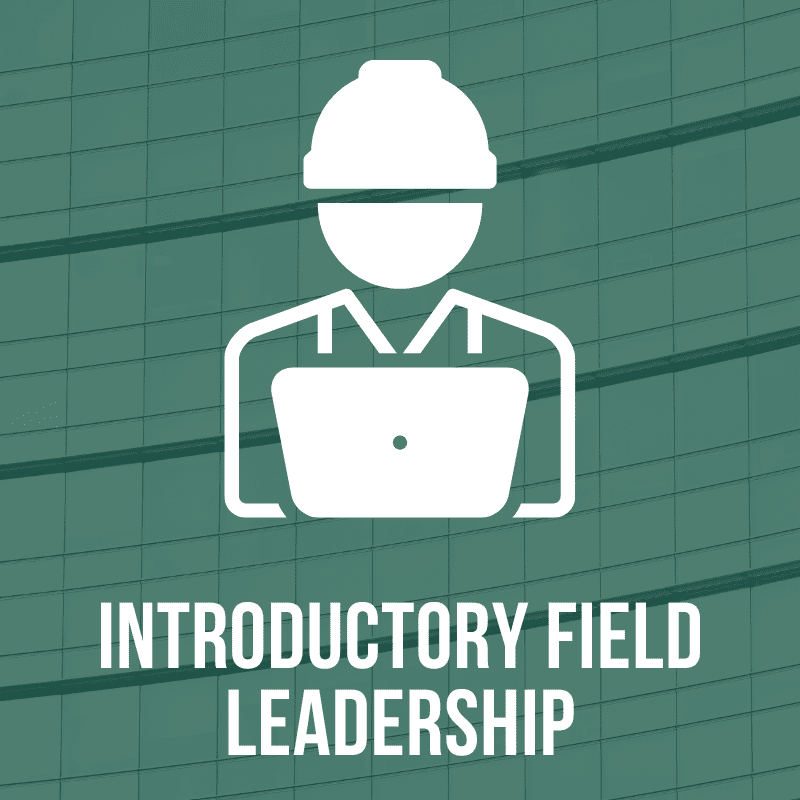
START DATE
August 26, 2025
End Date
November 4, 2025
Registration Fees
$3800
What you'll learn:
In this six-session professional development course, students will develop the communication, management, and productivity skills needed to lead successful construction projects.
Who should attend?
As a perfect program to translate job site technical expertise into leadership of multiple persons and teams, this course is best for rising construction industry managers, foremen, and superintendents.


