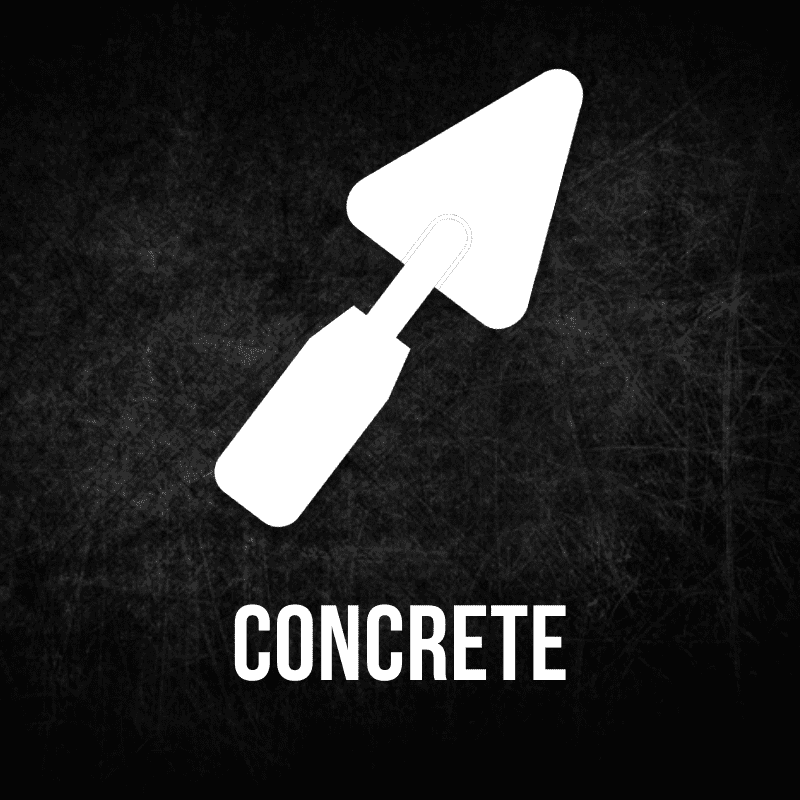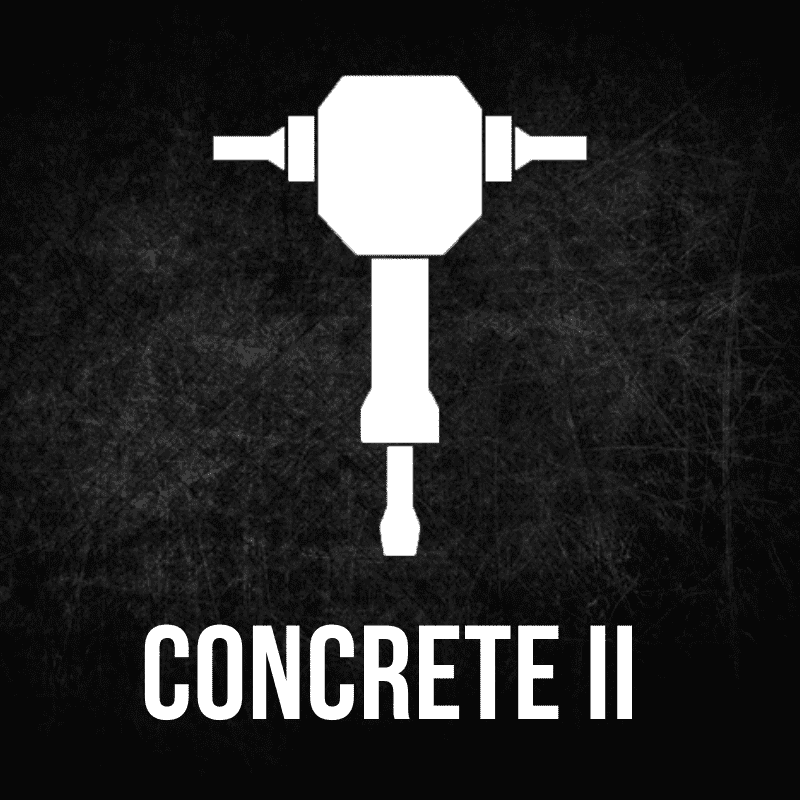
Advanced Field Leadership is a construction leadership training program that teaches students the communication, management, and leadership skills required to be successful in the construction industry.
START DATE
August 27, 2025
End Date
November 5, 2025
Registration Fees
$3900
What you'll learn:
Building on skills learned in Introductory Field Leadership, students will learn develop competency:
1. Leadership from Within (Emotional intelligence for leaders, business acumen in contracting, coaching and mentoring skills)
2. Managing Behaviors (Time management, generations in the workplace)
3. Impacting Project Teams (Collaboration for successful communication, organizational skills, developing powerful messages)
4. Mentoring through Coaching (Harness the power of leadership energy, improving leadership performance through delegation)
5. Situational Leadership (Problem-solving, improving accountability, change management)
6. Leadership Growth (Critical-thinking, capstone project)
Who should attend?
Advanced Field Leadership is best for mid-level managers, project directors, and members of the leadership teams with a specific focus on smoothing the transition from being a technical expert in the field to being an expert leader of people and projects.












