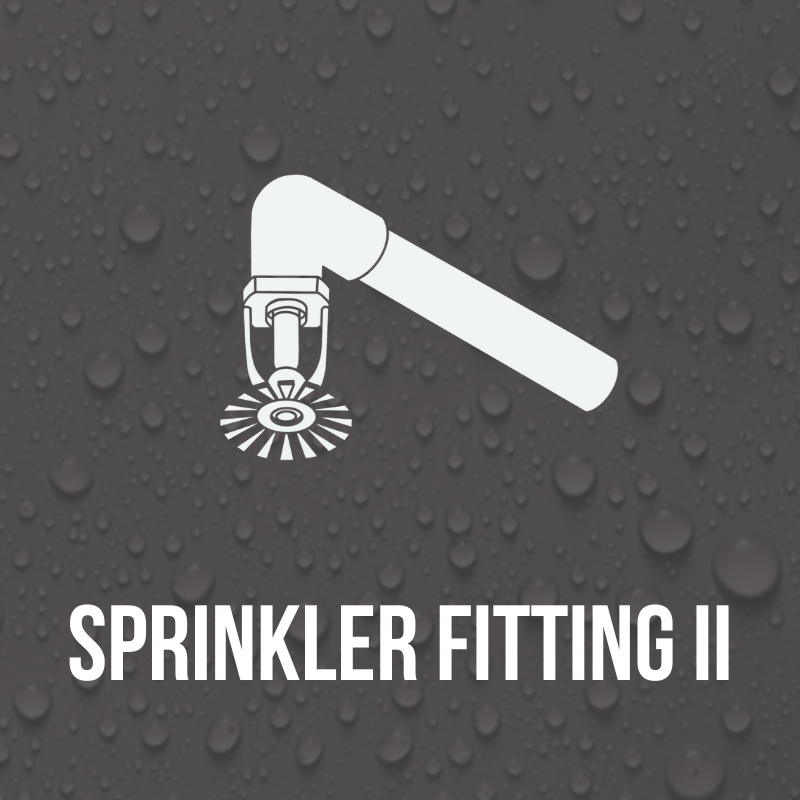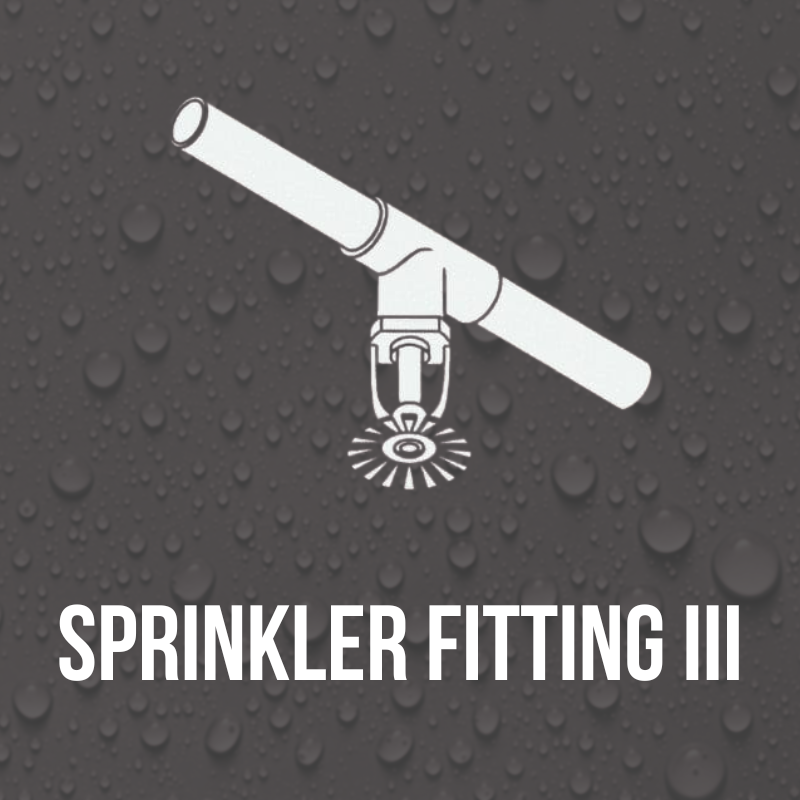
Craft Training Industry Professionals Open Courses
Carpentry Training II – Advanced
START DATE
August 19, 2025
End Date
May 26, 2026
Annual Tuition + Fees
$4475
What you'll learn:
Gain a good understanding of the building process including site preparation, wall systems & installation, roofing applications, steel framing, and more.
Carpentry Jobs
High level carpentry job titles include: Journeyman Carpenter, Master Carpenter, Foreman, and Superintendent.













